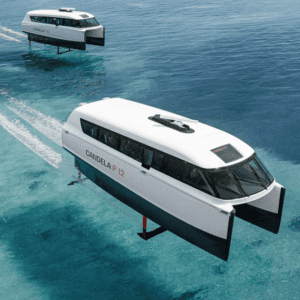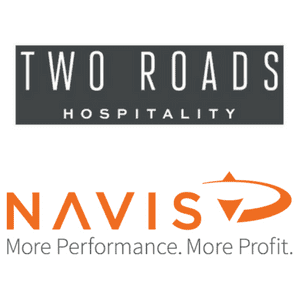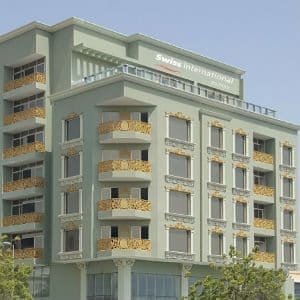If you are lucky enough to take part in the design of your hotel kitchen, you can set it up how you want — in the most economical way for food prep and for employees. If you’re a new chef moving into a previously built hotel kitchen, you should see how things are organized and whether you can make any changes to benefit the economics of the kitchen.
The better a kitchen runs, the better food it will put out, and that could be quite important in the hotel business. A person’s dining experience could make or break a hotel, depending on its location and the type of clientele the hotel caters to. Businesspeople like to impress and often hold meetings in the hotel. Tourists often pay top dollar for the best since they want their trip to be memorable for the good reasons — not for the hassles they endured while on their trip.
New hotel kitchen input
If you are asked for your input on placement of items in a hotel kitchen, you should plan a menu first. This will help give you an idea of which style kitchen would best fit your methods. While a line setup might be more beneficial to a busy kitchen, you can still have that and a block-style kitchen if you have the space. Don’t be afraid to combine styles. Also, be sure you review the codes for commercial kitchens in your location — you wouldn’t want to plan for the ice machine to be too close to a stove, or to not have a nearby drain.
The best way to design a kitchen is to think of what the employees will be creating. For example, if you are going to have an extensive salad and cold sandwich menu, you will want a separate line for salads. You can keep a see-through fridge at the end of the line for completed plates. Under the workstation, you can have fridges to hold the meats, cheeses, vegetables and condiments. Part of the workstation should be a bain-marie (double boiler) so that prepped makings are within easy reach.
Often, salads and sandwiches are served with soup. While you don’t want a hot soup well near the cold items, you could put it between the hot and cold lines. On the hot line, if you have a prep station in front of the stoves, ovens and grills, the cooks can simply turn around to grab what’s needed, then turn again to put it on the fire — all without taking a step.
The serving zone would be in front of the hot and cold lines. Keep the dishwasher and pot washer in front of or to the side of the serving zone so that waiters don’t have to go far to deposit loads of dirty dishes.
In the rear of the cooking lines, you could set up two prep stations: a main prep and a bakery prep station. This leaves a back wall for walk-in coolers and freezers — and keeps them away from hot stoves, thus making the kitchen energy efficient.
Working with what you have
Often, you have to work with what you have, though you may be able to make some minor changes. If you have a limited amount of space in the kitchen, be sure to plan your menu, then you can plan food storage and prep based on that. For example, if you have rib-eyes on the menu, then you want those in cold storage closest to the fire. Salads and sandwich-making need to be farther away from the fire, yet at the line to make it easier for employees to prep.
Keeping employees on their feet
If you plan your space so that employees don’t have to run across the kitchen for things they need, they will be more alert for a longer period of time. Keeping needed ingredients close by also means that the cooks can get the finished product out of the kitchen quicker. The quicker the food goes out, the happier the customers — and the hotel may get repeat business just because of the efficiency of the kitchen and thanks to the tastiness of the food that appears before them.
About the author
Ezra Adler is the Ecommerce Marketing Director for restaurant kitchen supply company Culinary Depot, located in Monsey, NY. As a leading online retailer for kitchen equipment and supplies, the company has a large selection of products used in restaurants and commercial kitchens.












