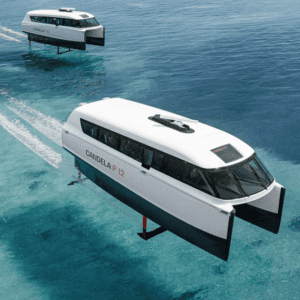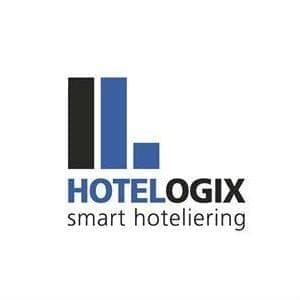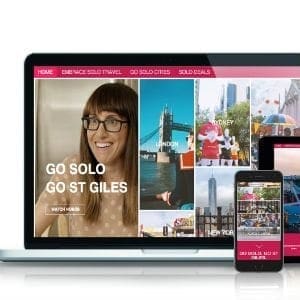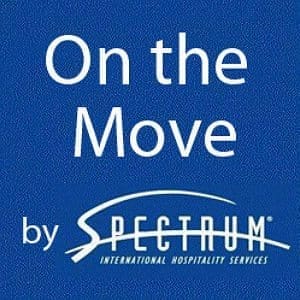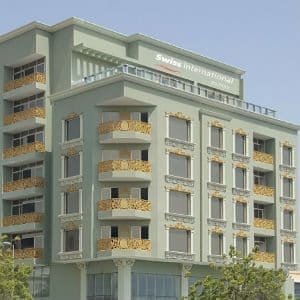La Quinta has introduced a fresh, new prototype design called Del Sol. Inspired by extensive guest experience research, the Del Sol prototype combines iconic brand elements with elegantly clean geometric lines and aims to artfully blend light and shadow to provide a new level of warmth that enhances the guest experience. Designed to maximize revenue-per-square foot while maintaining a competitive cost-per-key, the new prototype’s operational functionality is enhanced to lower ongoing expenses for hotel owners.

The highly visible placement of the La Quinta name on the building, along with the outreaching rays of the La Quinta sun, delivers on a promise that people know and trust. Inside, natural elements and color cue the feeling of optimism that the La Quinta brand evokes. With an emphasis on space and light, the great room serves as a multifunctional area for social gatherings or as a place of relaxation and connectivity. Incorporating guest learnings, the guest room has been updated with a fresh and stylish design providing comfort, convenience and productivity. The integration of the latest technology makes the room appealing to savvy millennials, plugged-in boomers and all business and leisure travelers.
“This new Del Sol prototype is part of La Quinta’s overall business strategy to innovate for the benefit of our guests and hotel owners,” said Rajiv Trivedi, La Quinta’s Chief Development Officer. “It is a dramatic composition of shapes, color and texture that creates a facade that is bold and inviting. The adaptable and scalable footprint optimizes the site and fully maximizes ROI potential offering a competitive advantage for hotel owners. To date, we already have 14 franchise partners planning to build this new innovative hotel design.”
The following features have been incorporated into the new Del Sol design:
- Scalable building design
- Decorative paving at porte-cochere
- Nighttime identity from building, wash lighting & accent LED lighting
- Two pairs of automatic sliding doors on each side of entry vestibule
- Distinctive architectural elements
- Guest room mix to include at least 20% suites
- Spacious “great room” with large windows and community seating
- Variety of seating in the breakfast area that can be used throughout the day
- On-site Bright Side Market™ with necessities for any type of traveler
- Pod-style front-desk counters to create enhanced check-in experience
- Separated breakfast serving area enables use of great room as a lounge
- Enhanced fitness center for health conscious guest
- Conference/meeting facility designed to accommodate 40+ attendees
- Inviting print station with touchscreen monitors
- Sparkling swimming pools and hot tub with indoor or outdoor options
- Guest laundry facility with full-size washers and dryers




