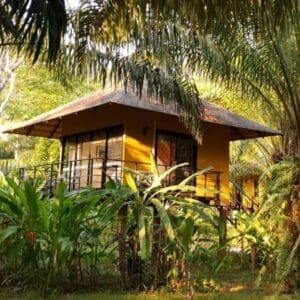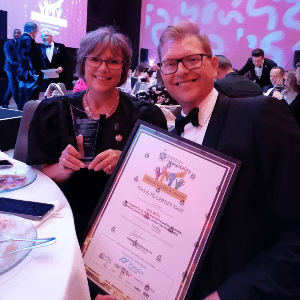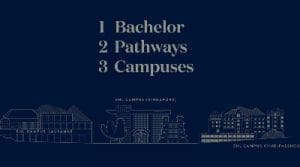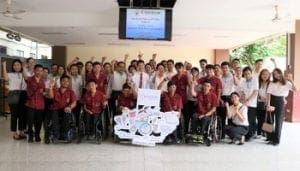It took 19 months to complete the first phase of work raising the academic buildings to substantially increase classroom space and facilitate the daily lives of students on site.
This initial 32.3 million Swiss Franc investment is a strategic lever for growth, and will allow for an intake of 3,000 students in 2020. The preparatory work is scheduled to start in fall 2016 and the project is expected to be complete four years later, at the earliest. The estimated cost is 226 million Swiss Francs.
Sustainable development is a core element in the project’s strategy and the new construction will comply with the Minergie-P label. In addition, the choice of using geothermal energy, creating an educational waste disposal facility and building adjacent to the forest will ensure that the campus blends in perfectly with the surrounding countryside.

The Campus Development project, which began in 2013 with the adoption of an innovative, unique and international architectural approach, has moved forwards in a remarkable manner. In line with the slogan, “a campus for students, designed by students”, a crowd-sourcing campaign was organized to involve the younger generation — who are closer to the needs and expectations of our future students — in the project. 385 architecture and landscape architecture students from the four corners of the world took part in the campaign. The winners — Jon Irigoyen, University of Navarre, Spain; Sofia Passos dos Santos, University of Porto, Portugal; Reiko Wei, Rice School of Architecture, USA; Pauline Jochenbein, HEPIA, Switzerland — were selected at the Campus Development Forum in July 2013, which brought together all those participating in the campaign. Jon Irigoyen and Sofia Passos dos Santos are leading the architectural project and working within the “Base Vie” team at EHL. The “Base Vie” (or literally, “Base Camp”) team was set up so that architects, engineers and sociologists can share their ideas and manage the project together creating a real collaboration between young and more experienced professionals. In addition, the two young architects have a key role to play in the process to ensure that the ideas put forward by the students are taken into consideration and are in line with EHL’s values.
To ensure a true harmony between the existing academic buildings and the campus, the development plans include a connector that will enhance social interactions. By providing innovative accommodation solutions, the campus will be a “destination” for hoteliers and academics alike. As a legacy of these visionaries and of hotelleriesuisse, the campus will reflect a quintessential “Swissness”. La Ferme, a historic and iconic place for EHL students, will be preserved. The students’ emotional attachment to this building, which was erected in 1735, is very strong and must remain so for future generations. The campus will count 860 beds, compared to the 461 beds on site currently. It will offer a broad range of services to students including a double sports hall, a 450-seat restaurant, a bar, demonstration kitchens and an oenology room. The entire campus will have a gross floor area of 60,600 m2, thanks to the 5% bonus awarded for compliance with the Minergie-P label. The new buildings count a gross floor area of 34,500 m2. The main entrance to EHL will be moved to the Route de Berne where new access road will be built including a roundabout. Visitors will be able to follow the development of the future campus step by step on campusdev.ehl.edu. This website will showcase the innovative architectural approach, and may be a source of inspiration for both our students and the general public.
Ecole hôtelière de Lausanne is a fellow member of EUHOFA the international association for Hotel Schools.



















