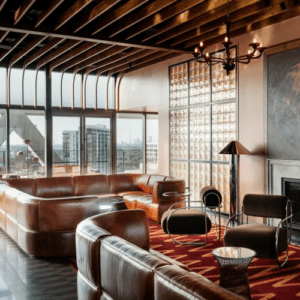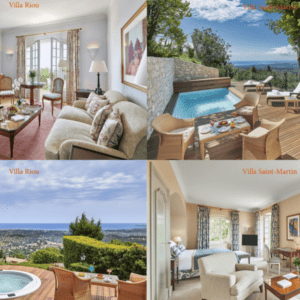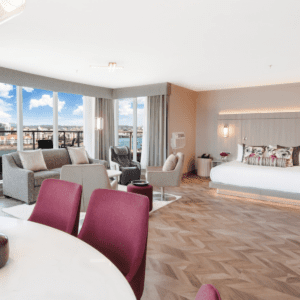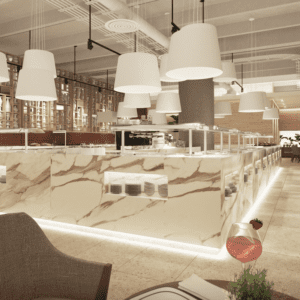 Nestled in Shanghai’s coveted French Concession district, The Capella Shanghai, Jian Ye Li transports guests back to romantic, early 20th-century Shanghai. Within the heart of this prime residential and retail area, BLINK Design Group has transformed an iconic heritage property into a modern hotel.
Nestled in Shanghai’s coveted French Concession district, The Capella Shanghai, Jian Ye Li transports guests back to romantic, early 20th-century Shanghai. Within the heart of this prime residential and retail area, BLINK Design Group has transformed an iconic heritage property into a modern hotel.
Created by Jaya Interior Design and completed by BLINK Design Group, who recently acquired the Jaya interiors team, the directive was to create an ultra-luxury property while preserving the architectural heritage and character of the historic site.
One of the original Ògated communitiesÓ, the 43,000 m2 Jian Ye Li estate comprised three-storey brick and stone-accented townhouses. Once common in Shanghai, the Jian Ye Li estate is the last remaining cluster of its kind.
The urban resort now comprises 55 individual villas. While each villa once housed several families, the one-to-three-bedroom suites now welcome single families. From the entrance and living area, the layout rises half a level each time, from the den to the bedroom, and then to the bath. The final level leads guests to the private terrace.
Inspired by Shanghai’s history, the designers carefully blended traditional Chinese elements with a French flair. Chic paneled walls and luxurious silk wallpaper are balanced against Impressionist artwork and French-style furniture, including wrought iron and metal-legged tables and button-upholstered headboards. From China, hardwood side tables complement different styles of chairs upholsteries featuring a mix of wood, rattan, and fabric with rich walnut flooring and hand-woven carpets underneath. Bathrooms and kitchens are finished with stone floors and marble tiles while unique touches, such as glazed porcelain and earthenware urns and antique feather fans, evoke a sense of place.
A row of houses in the front of the complex accommodate the public spaces, including a lobby with reception, a Library, tea room and executive meeting area. Designed as a living room, the salon-style lobby features high ceilings tempered by a locally-sourced, wood-carved screen, which scales the room to a more personal level. Metal-framed, art-deco style mirrors complete the look.
Next to the reception, four adjacent houses were combined to create the Auriga Spa. Reinforcing the Chinese-French influences, it is enhanced by marble and light oak floors, light paneled walls and dark wood furniture.ÊThe space is softened with natural linens and woven fabrics.
The spa includes a reception area with a retail corner, four single spa suites, a couple’s spa suite and a premium spa suite, all with adjacent private bathrooms. A 24-hour fitness center below offers a gym, yoga room and movement studio. The wellness area also features a lap pool, three private plunge pools, a flotation tankÑall surrounding open gardensÑas well as dressing rooms with Jacuzzis, saunas and ice fountains.
Across the courtyard from the reception is le Comptoir de Pierre Gagnaire, the Michelin-starred French chef Pierre Gagnaire’s first restaurant in Mainland China. An airy yet intimate environment featuring high wooden ceilings with exposed beams and large windows that open onto the courtyard, it comprises a 60-seat dining room, a 40-seat bar, another semi-private seating area, and an eight-seat Chef’s Table.
The blend of Chinese and French styles continues with screens dividing the various lounge spaces. Variations in floor materialsÑfrom Burmese teak hardwood to geometric patterned tiles similar to that in an old French chateau Ñ further distinguish the dining areas. In the main room, banquettes line the interior wall, while solid rosewood tables and chairs upholstered in ivory leather and linen are arranged along the exterior wall. The oval-shaped onyx bar is mirrored above with a large custom chandelier. Natural lighting is supplemented by vertical wood sconces at regular intervals along the wall as well as spotlights mounted on the beams above.




















