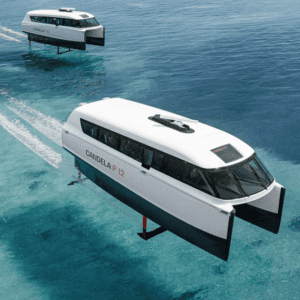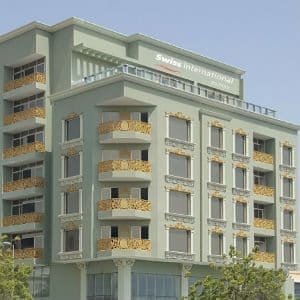Set to open in Q4 2014, the Yanqi Lake Kempinski Hotel is marked to be one of Beijing’s newest iconic buildings. It was designed by Chief Designer Zhang Hai Ao and his team from Shanghai Huadu Architect Design Company.
Zhang worked with his team of 60 designers from across the globe, including the UK, Italy, Spain, the US, Holland and the Philippines, who spent 60 days developing this building design. “We had an international team because we needed a critical view from people outside of China to give their opinion on modern contemporary Chinese architectural design and to enable us to broaden our ideas on how we can use our design to showcase the Chinese culture to the world,” said Zhang.
Design
The compound is set on 47,678-square-metre (513,202 square-feet) grounds and the building is 97 metres (318.2 feet) high with 21 floors. The top of the building reflects the colour of the sky, the middle of the building reflects the Yanshan Mountain, and the bottom of the building reflects the lake. The exterior glass surface, which is covered by over 10,000 pieces of glass panels, spans 18,075 square metres (194,558 square-feet).
The front view is that of the ‘Rising Sun’ (round shape), symbolic of the fast-developing economy of China. The entrance of the hotel is shaped like the mouth of a fish, symbolising prosperity. From a side-angle view, the hotel building is shaped like a scallop, which represents ‘Fortune’ in Chinese culture. Other Chinese cultural elements are also used in the design details; for example, the side of the building embraces the concept of traditional Chinese panes.
The roof of floor three (where the main round building starts) is a free-form shape, like a cloud. The whole picture embraces the theme of ‘The Cloud lifting the Sun.’
In the past, Chinese people would stand in awe of the sun, which they believed to reflect the core values of Chinese philosophy – that mankind is an integral part of nature and in order to be harmonious, nature should be respected.
“We not only have to consider the ‘connection’ between the main building and the environment; it is a hotel complex that also involves a private island, so, a vivid image needs to be created for the guests – resulting in, when a guest looks at Yanqi Lake Kempinski from Yanqi Island, it will really give our guests the beautiful picture of the sunrise and sunset,” said Zhang.
Construction
Construction of Yanqi Lake Kempinski Hotel Beijing took 24 months with help from over 9,300 construction workers.
The building was constructed with reinforced concrete and all-glass exterior in order to give the best blend between the building and the natural environment. A super stable structure, Zhang shared that the building can even withstand up to a level eight earthquake.
Zhang said, “People may ask, ‘How about light pollution in this kind of all-glass construction?’ Of course we should be very cautious with this issue, especially where it will influence the long-term development of Huairou district. Before the decision was made to go ahead with this building design, we had to run many tests and check to ensure that this building will not be a contributor to air pollution in this area.”
Environmental considerations
Environmental protection and sustainable development were main considerations, and all types of advanced environmental protection technology were used in the construction of this building. Compared to other shape types, the round shape of the building will not change the wind environment. On the contrary, the shape of the building will help to maintain the original wind environment and the wind plays a key role in the healthy growth of plants. Within the building, all glass panels are four-layered, a much better choice for energy protection compared to concrete walls – this is in consideration of reducing energy consumption and hotel operational costs in the future.
Yanqi Lake Kempinski is probably the first hotel in China that owns the CCHP Systems Applications, which uses natural gas as the main fuel to supply heating and cooling to the hotel. It is also the first hotel in China to use the Gas Power Generation System to reduce energy consumption. All hotel guestrooms have independent ventilation apart from the central air conditioning system to keep the air fresh within the building.
Air quality
The building is equipped with an indoor air quality monitoring system to ensure a healthy and comfortable indoor environment. Air quality in the underground garage is monitored by a CO concentration monitoring system and is equipped with an automatic start-stop fan. The system also monitors the air quality and air ratio in the public areas with a goal to improve indoor air quality and reduce energy consumption.
Solar photovoltaics – sustainable energy source
Photovoltaics (PV) is a method of generating electrical power by converting solar radiation into electricity through solar panels. PV is applied to the building’s roof and exterior – and any part of the building that is exposed to sunlight. The hotel’s solar power system uses Yanqi Lake’s solar panels, which are composed of solar cells containing a photovoltaic material, and are located next to the hotel by the dam.
Interior Design by DiLeonardo
As homage to the landscape and architecture, the interior is largely inspired by the idea of framing the view, whether it is capturing the view of the exterior landscape, or framing areas within by enclosing a space, or setting a vignette of the interior decor. The designer created elements of intrigue within the overall design of the hotel by experimenting with the juxtaposition of solids and voids, and infusing reoccurring geometric forms into unexpected spaces, design elements and features.
The lobby
The centrepiece of the hotel lobby is a custom-designed art feature. Set around the stunning staircase, the feature is composed of thousands of round glass spectrums hanging from the ceiling to the ground on stainless steel cables. Its design abstractly reflects the exterior outline of the mountainous landscape beyond Yanqi Lake. Intentionally set apart, the panels are layered behind each other within the lobby space, each with a unique design intended to create depth as the viewer looks upon it from different angles. The lobby furniture is contemporary and provides a sense of order in the open space while splashes of jewel-toned violets can be found throughout the soft finishes of the decor, carpet design and stone flooring.
Presidential suite
Refined yet subtle, muted and uncontrived – these are the words to describe the space within the Presidential Suite. The suite is understated with a contemporary flair and furniture. Jackson Pollock-style artworks adorn the walls of the suite, while the large-scale abstract floral-embossed carpet is inlaid with French walnut wood floors. Other detailing includes bevelled mirror-lined friezes around the recessed ceiling and air vents, metallic-backed, fabric wallpaper-lined panels with detailed grooves lining the walls, and silk-like material lining the back of the feature wall bookshelf in the study. The relaxed interior balances with the serene exterior view out to the lake and mountains.
Guestrooms and suites
The guestroom design is minimal and contemporary yet relaxed. Hints of soft blues conjure a peaceful ambiance, with wallpapered panels softening the overall space while printed fabric selections for accent pillows suggest the hotel’s resort location. Honey golden wood in the flooring brightens up the space while providing a sense of warmth for the guest.
Contemporary furniture pieces in dark and golden brown zebrano are accented with metal and mirrored details adding sleekness to the room’s decor. The monolithic and large-scaled zebrano wood frame around the bed suggests the ‘framing’ concept being carried throughout the hotel’s design and brings it into the guestroom interior architectural design.
A subtle hint to Chinese influence in the modern interpretation of an antique Chinese wood-carved chair repurposed as a desk chair accompany the work desk along the wall beside the inset television. Smoked glass encases the split bathroom facilities, with the bathtub looking out into the guestroom integrating the bathroom with the living space and allowing for natural light to subtly spill into the space.
Floor Two – atrium
Floor two connects to the ballroom and meeting rooms. The atrium space, with the connecting staircase to floor two of the hotel, is accented by a large-scale three-dimensional geometric feature wall with integrated lighting. Set within a stone frame, the arrangement is an abstract set of smaller geometric three-dimensional frames of various sizes that run the height of the four-storey space. Suspended within the void of the atrium is a large-scale is a Ruth Asawa-inspired wire-sculpted lighting feature.
Ballroom and meeting rooms
The pre-function space features a two-storey-high feature wall with various linear sections composed of interchanging pieces of metal and wood, creating a continuous, bevelled rippling effect along the wall. A row of monolithic rectangular columns extends in front of the feature wall to ‘frame’ the space. The ceiling design has light alcoves that suspend an arrangement of large-scale lanterns encased within three-dimensional irregular geometric gold frames. The ballroom is envisioned to be a ‘jewellery box,’ inferring that the most valuable items are within. The wall panels are upholstered in velvet while the main design feature is the ceiling, organised by a grid of squares. Within each square is a chandelier of coloured crystal pieces arranged in various lengths, mimicking the outline of a mountain range with a purplish hue.












