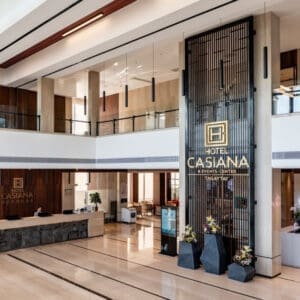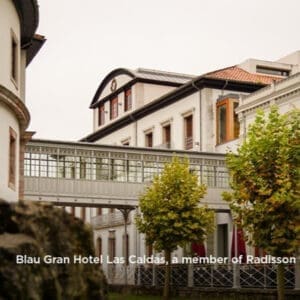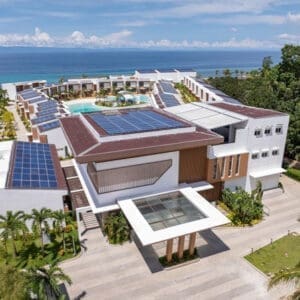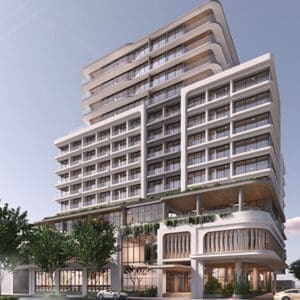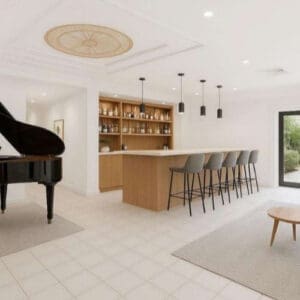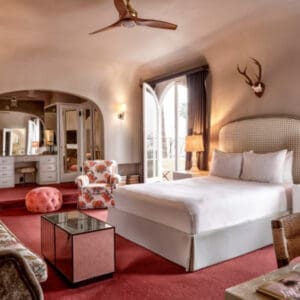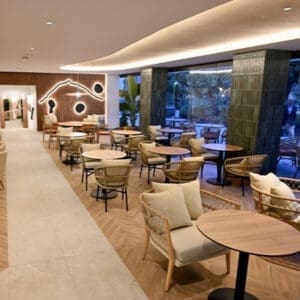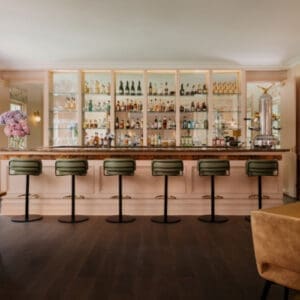 Following a meticulous two-year total renovation of a 1929 mansion in Santiago’s historic downtown, Hotel Magnolia opens formally to the public in early October, with a soft opening since early August. The 42-room hotel is the first of its kind in the city’s “El Centro” neighborhood: a fusion of the city’s past and its future, offering historic beauty together with luxe accommodations, a gourmet restaurant, and a perfect location at the foot of the Cerro Santa Lucia hilltop park. In October, the hotel will fully launch its Magnolia Restaurant and the Terraza Magnolia, a 7th-floor rooftop bar and lounge with a splendid view of Santiago and the leafy slopes of Santa Lucia.
Following a meticulous two-year total renovation of a 1929 mansion in Santiago’s historic downtown, Hotel Magnolia opens formally to the public in early October, with a soft opening since early August. The 42-room hotel is the first of its kind in the city’s “El Centro” neighborhood: a fusion of the city’s past and its future, offering historic beauty together with luxe accommodations, a gourmet restaurant, and a perfect location at the foot of the Cerro Santa Lucia hilltop park. In October, the hotel will fully launch its Magnolia Restaurant and the Terraza Magnolia, a 7th-floor rooftop bar and lounge with a splendid view of Santiago and the leafy slopes of Santa Lucia.
Architect Cazú Zegers and interior decorator Carolina Delpiano rescued intricate details of the heritage building, creating an amalgam of the old and new, with marble staircases, antique armoires and stained-glass windows contrasted against ultramodern light fixtures, steel-and-wire walkways, and geometric furnishings. In a nod to the timelessly elegant aesthetics of downtown Santiago’s early 20th-century architecture, Zegers and Delpiano favored noble materials such as bronze for the main reception desk and the hotel bar, and replicated the building’s original harlequin tiled floors with marble. Plentiful common areas include a library and long oak table for travelers to work and socialize.
A major upgrade in the building’s appearance is the addition of three new floors to bring the hotel’s height to six stories, and which have been ingeniously integrated by fitting the upper facade with an eclectic glass outer wall imprinted with the image of the facade’s lower floors. Inside, Zegers reutilized the building’s original floorboards to cover walls of passageways. Chilean artists added originality to the details of the hotel, with shower door handles made of alerce wood by sculptor Jessica Torres, and headboards painted by artist Macarena Illanes with flora and fauna representative of Chile. Artist Iván Carrion reproduced the building’s original stained glass windows.

Hotel Magnolia is located in the heart of Santiago, between the historic downtown and many of the city’s star attractions; the Gothic-inspired Cerro Santa Lucia park whose peak affords panoramic urban and Andes views; and the Lastarria and Bellas Artes neighborhoods that beckon with superior dining and bars, art galleries and museums, independent clothing and design shops. The hotel is ideal for travelers who seek to walk and explore the best Santiago has to offer.
Hotel Magnolia was originally built as a family home for Doña Ana Zegers García Huidobro, the daughter of the Chilean politician Julio Zegers Samaniego, by the then-famous architect Eduardo Costabal Zegers. The home became a cradle of intellectual and political debates in the early and mid 20th century, until it was sold and divided into apartments, and later office units. In a coincidental turn, architect Zegers was offered the project without having first realized the distant family connections of the original owners. “It was a very special experience working on a project whose original design was created by one of my ancestors,” says Zegers.
Guest rooms are individually sized but are categorized as superior and junior suites, and all are defined by clean lines and neutral tones, light-colored wood surfaces and soft-lighting, as a cozy refuge of calm and restfulness. Travelers enjoy the ultimate sleep when they settle into a soft feather bed with fine linens. Each room comes with a flat screen TV, minibar, air conditioning, and Nespresso® coffeemaker, and a generous buffet breakfast is included in the room rate. The hotel offers two meeting rooms for 6 and 25 people, and a small gym with the latest workout equipment.
Downtown antique buildings face an all-to-common conundrum: how to brighten up poorly lit interiors. Through the clever use of elevated glass walkways and six-floor light wells, Hotel Magnolia now features airy pavilions with soaring glass ceilings, illuminated spaces that encourage conversation and lighten the ambiance. Zegers conceived the upper floors as “attic” spaces, enveloping all the guest rooms entirely in eucalyptus wood and further encouraging light to permeate throughout all spaces.




