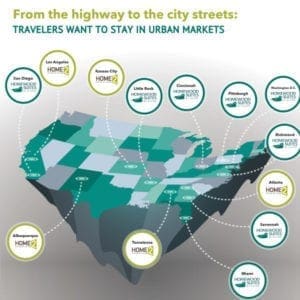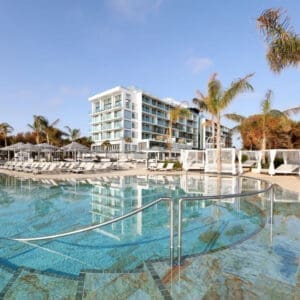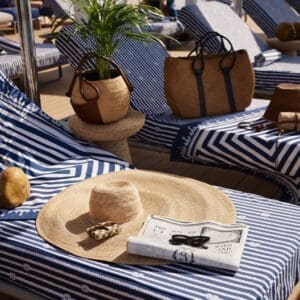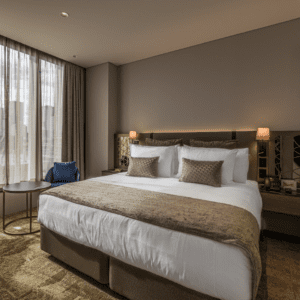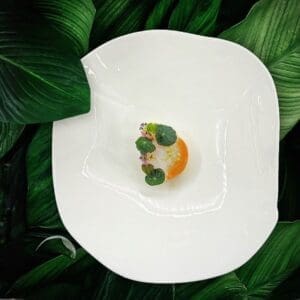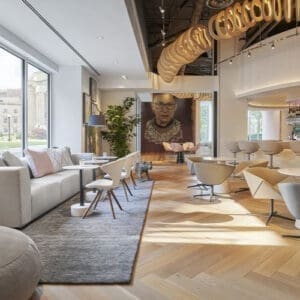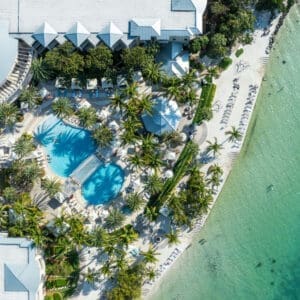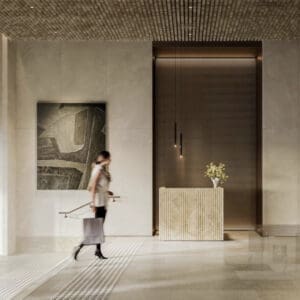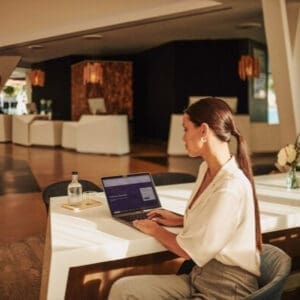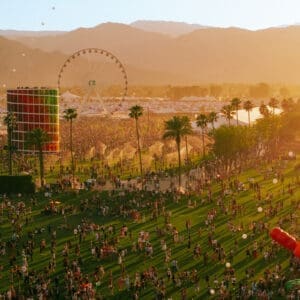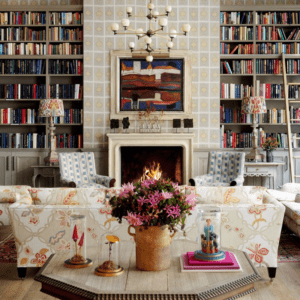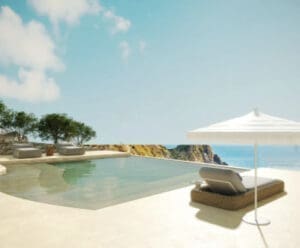 On its first property in Chicago, Virgin Hotels collaborated with design firm Rockwell Group Europe. With the property now open, they have completed phase one of the design; 250 guest rooms, known as Chambers, including 38 one-bedroom suites and The Commons Club, the social epicenter of the hotel.
On its first property in Chicago, Virgin Hotels collaborated with design firm Rockwell Group Europe. With the property now open, they have completed phase one of the design; 250 guest rooms, known as Chambers, including 38 one-bedroom suites and The Commons Club, the social epicenter of the hotel.
“Bringing to life the Virgin Hotel brand has been a fluid, collaborative process,” says Raul Leal, CEO of Virgin Hotels. “While we came to the project with a specific notion of hospitality that builds on Virgin’s innovative and playful spirit, Rockwell Group Europe helped us design a unique guest experience focused on customization and efficiency.”
“Design is critical,” Branson has commented about the hotel’s many clever features. “There’s just a feeling you get when you walk into a Virgin property. Design is what sets it apart.”
Virgin Hotels Chicago is located in downtown Chicago in the Old Dearborn Bank building, a 26-story Art Deco landmark. Several of the building’s original features have been restored and are showcased throughout, like a 1920s oak Cigar Bar that serves as the hotel’s front desk and ornate brass elevator doors,
“The Old Dearborn Bank building adds a lot of historic Chicago character to the hotel and allowed us to work with wonderful original details while bringing in contemporary design elements to underscore Virgin Hotels’ vibrant identity,” comments Diego Gronda, Managing & Creative Director, Rockwell Group Europe.
The Commons Club
At the heart of Virgin Hotels Chicago, is the 11,000-square-foot Commons Club (pictured above), a dynamic gathering place that is divided into four zones: The Commons Bar, The Shag Room, The Funny Library and The Kitchen.
As guests depart the elevators, they are greeted by a “You are Welcome” metal sign, setting a cheeky tone for their visit. An oak wood floor in a herringbone pattern flows throughout the entire space, while North American manufactured custom furniture is featured in a variety of styles and groupings.
Tremendous effort went into restoring the historic double-height, coffered plaster ceiling of The Commons Club, which is accentuated by exposed filament pendant lights that drop down above The Commons Bar. Adjacent to the bar is The Shag Room, where small parties can convene on large couches in a semi-private or private setting. The Funny Library serves as a remote office with a sense of humor, offering a curated collection of comedic books as well as vintage toys and art from local antique stores. The Kitchen serves breakfast, lunch and dinner from an open-air kitchen to guests seated at the bar, communal tables and cozy booths. The interconnecting zones will be programmed weekly with talks on innovation and entrepreneurship, musical entertainment and much more, setting the vibe of a private members club, but open for all and without the fees.
Chambers
The guest room corridors set a residential mood with red wall lamps, reminiscent of street lighting, and townhouse-inspired guest room doors in Virgin’s signature red. The design of the guest rooms is timeless yet playful, with a simple palette of natural woods for furniture and finishes. Each Chamber is styled after a ‘pied a terre’ with two distinct areas:
The Dressing Room
The Dressing Room combines hallway, closet and bathroom into one luxurious space. It includes an over-sized vanity with great lighting; a separate iconic make up desk with seating, storage and a mirror; two Poliform closets with ample shelving, drawers and hanging storage plus a separate water closet and large shower with a bench.
The Lounge
Passing through The Dressing Room, guests enter The Lounge featuring a patent pending bed that functions as a playpen and traditional bed. The Lounge Bed, co-created by the Virgin Hotels design team and Rockwell Group Europe, is engineered and functionally optimized for comfort. It boasts a soft padded ergonomic headboard and an added corner seat at the foot, allowing for comfortable, multi-dimensional lounging. A generous and comfortable work desk or dining area is equipped with a custom designed rotating table, a Poltrona Frau desk chair, and an Artemide LED task light. Adding a pop of red to the room’s color palette is a miniature SMEG fridge.
Privacy Doors
Dividing The Dressing Room from The Lounge are sliding privacy doors that give traveling companions individual areas, while also closing off the room to hallway noise and complete with its own peephole.
Phase Two, set to open in stages between mid-February and mid-April, will include Miss Ricky’s, a hip street level diner; Two Zero Three, an old fashioned coffee and wine bar; two penthouse suites and The Spa, featuring a rustic design that sets the mood for relaxation and mingling.




