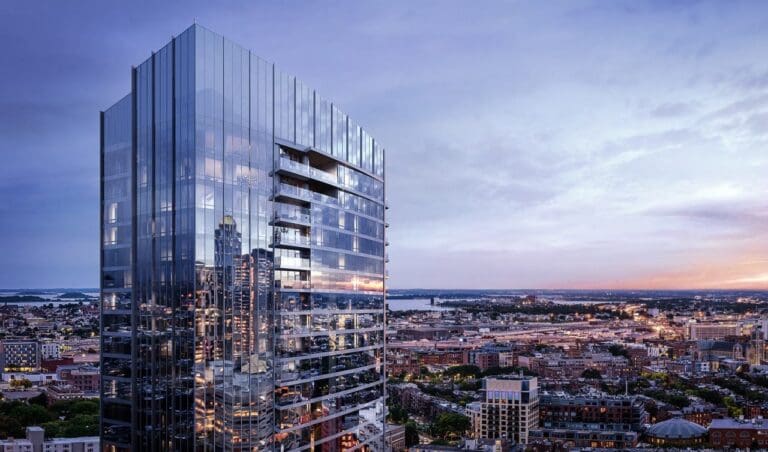Sky lobbies are not a new phenomenon in hotel design or tall buildings generally. In very tall buildings they provided a means of making vertical circulation more efficient. Hotel sky lobbies typically serve a different function by relieving the ground floor of check in and other hotel amenity functions.
This is often done for practical reasons especially in high-density urban environments where street level retail is often too valuable, the available site area too small, and the street views too limited to devote to lobby functions. The solution is often a modest street level elevator lobby from which guests can be whisked to an upper floor where the opportunities for light, space and vista are available.

Many of these same motivating constraints applied to the 13,000 sf 40 Trinity site in Boston, where a full-service ground floor hotel reception lobby would have had to compete for space with a separate companion residential condominium lobby, a large restaurant, a patisserie, and all the back of house mechanical and service needs of a 35-story tower. Instead, Raffles will provide a gracious 1,000 square foot staffed entry lobby on the ground floor, with express sky lobby elevators to the 17th floor where the elevators will open to floor to ceiling glass windows offering 270 degree views out over Boston’s historic Back Bay and South End neighborhoods. The dramatic impact of such a visual presentation cannot be overstated, especially when coupled with three stories of hotel amenities on the 17th through 19th floors. While the street level entry lobby and reception are exemplary of a typically elegant Raffles entry experience, the impact of stepping out of the elevators at the 17th floor sky lobby reception area provides a dramatic contrast uniquely available in the sky lobby format.
“The ability to occupy two whole floors with 4 different F&B venues, a signature “Writers’ Lounge” and all the other amenities gathered together around a dramatic three-story grand stair with panoramic views creates a unique destination in the best location in Boston,” says Gary Saunders, Chairman of the Saunders Hotel Group and a general partner in the development. “We spent a lot of time crafting different spaces and a variety of experiences, each amenity area with its own vibe and a unique vista overlooking the city.”
“You can read a book in the Writer’s Lounge or have a drink in a large, vibrant signature bar or a small, tucked away hidden lounge,” adds Dan Donahue, Saunders Hotel Group President. “30,000 sf of contiguous space on the 17th,18th and 19th floors gives us a freedom to create a variety of unique environments, including an outdoor living room. I don’t know of another hotel high-rise that provides this kind of outdoor room,” he says, referring to the two-story “Sky Patio” notched into the façade. Enclosed on two sides with a ceiling 40’ above, it is both enclosed and expansive, comfortable and dramatic. “Such a space is different from the roof decks one commonly sees. It offers the enclosure intimacy of a room while being outdoors, far above the streets below.”
But are sky lobbies appropriate in every location?
“If you have a fabulous view,” says Mario San Jacinto, of Almiranta Capital, a private equity firm involved in hospitality developments in the US, Caribbean and Europe, including the Raffles renovation of the historic Old War Office in London. “Obviously, sky lobbies present certain logistical challenges, but are worth it given the availability of a fabulous view and enough amenity to make it a destination.”
According to San Jacinto, the amenity package associated with the sky lobby has to be sufficient to generate energy. “…Sometimes, banqueting and ballroom facilities can be coupled with the sky lobby functions to heighten the sense of excitement and activity.”
“We have both,” smiles Saunders. “Sky lobby functions are located on the 17th floor while banqueting and ballroom are located on the 18thand 19th“ The levels will be connected by a three-story grand stair with the intermediate level hosting a number of meetings and also a back hallway leading to a most unusual venue.
“Raffles worldwide is all about adventure and fun,” says Jordan Warshaw, co-developer of the project and President of the Noannet Group. “All the high-end hotel brands market luxury and opulence, and certainly the Raffles brand has these attributes, but more importantly, Raffles provides an exciting adventure, an experience. The immersive three level sky lobby and banqueting environment was designed around that core Raffles concept.”
“I think we’ll have plenty of energy” smiles Saunders.
“…And fun,” adds Warshaw.
About the author
 Michael E. Liu, AIA, NCARB, is senior partner and design principal with The Architectural Team, Inc. (TAT), an award-winning firm based in Chelsea, Massachusetts (http://www.architecturalteam.com/). With more than 30 years in the field, Liu is a leading practitioner in senior and assisted living facility design, waterfront development, urban infill towers, affordable housing, medical campus master planning, and hospitality architecture.
Michael E. Liu, AIA, NCARB, is senior partner and design principal with The Architectural Team, Inc. (TAT), an award-winning firm based in Chelsea, Massachusetts (http://www.architecturalteam.com/). With more than 30 years in the field, Liu is a leading practitioner in senior and assisted living facility design, waterfront development, urban infill towers, affordable housing, medical campus master planning, and hospitality architecture.


























