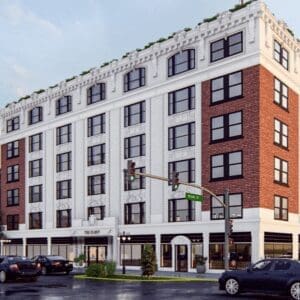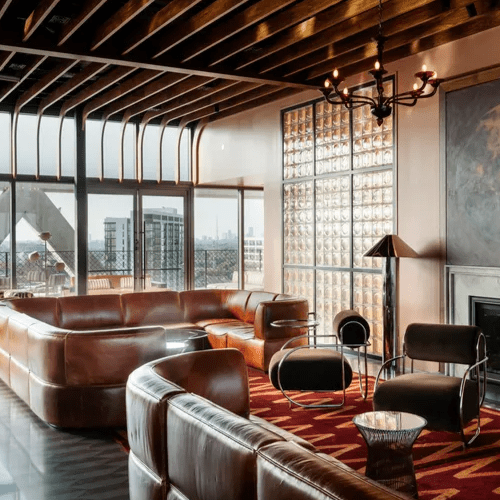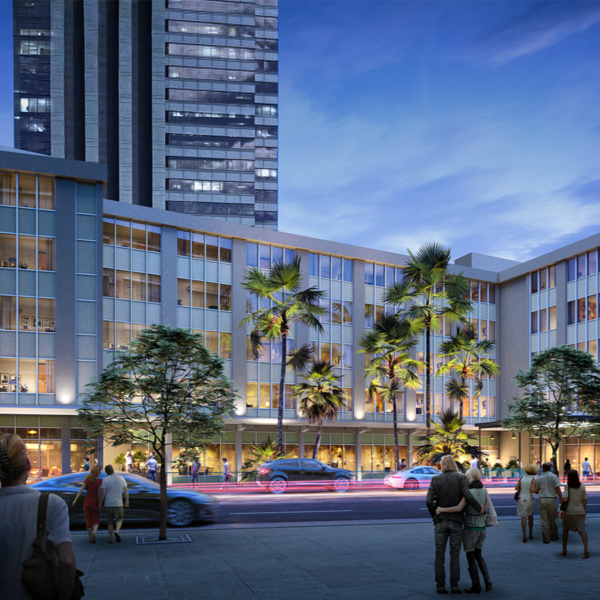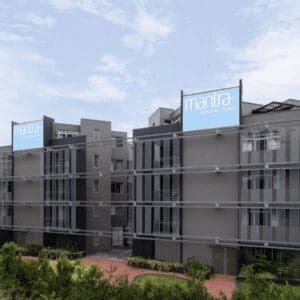In Spring 2025, The Elsby Hotel will debut as a full-service, 82-room boutique hotel in the heart of New Albany, IN. Located at 117 East Spring Street in New Albany’s Downtown Historic District, the hotel is an adaptive reuse of the Elsby Building, a 100-plus-year-old building that previously housed office space. It was purchased in June 2021 by co-owners Steve Resch, of Resch Property Group and Resch Construction, and Chad Sprigler, of The Sprigler Company, both based in New Albany.
Street in New Albany’s Downtown Historic District, the hotel is an adaptive reuse of the Elsby Building, a 100-plus-year-old building that previously housed office space. It was purchased in June 2021 by co-owners Steve Resch, of Resch Property Group and Resch Construction, and Chad Sprigler, of The Sprigler Company, both based in New Albany.
 Street in New Albany’s Downtown Historic District, the hotel is an adaptive reuse of the Elsby Building, a 100-plus-year-old building that previously housed office space. It was purchased in June 2021 by co-owners Steve Resch, of Resch Property Group and Resch Construction, and Chad Sprigler, of The Sprigler Company, both based in New Albany.
Street in New Albany’s Downtown Historic District, the hotel is an adaptive reuse of the Elsby Building, a 100-plus-year-old building that previously housed office space. It was purchased in June 2021 by co-owners Steve Resch, of Resch Property Group and Resch Construction, and Chad Sprigler, of The Sprigler Company, both based in New Albany. With a total development budget of $29 million, renovation and new construction will begin in late Spring 2023. Jacob Resch, property and project manager, estimates the creation of up to 100 new jobs.
Said Resch, “From owners to architects and interior design team, every inch of this property will be redeveloped by locals for locals, and will include entertainment, dining, conference, and event options for the community and for those visiting New Albany and the greater Louisville area. This is a true labor of love for the Resch and Sprigler family businesses, and we’re confident The Elsby Hotel will be a vital part of the continued economic development of New Albany.”
“The Elsby building is one of the most iconic and historic buildings in the Midwest, and we are excited that local developers will be transforming the structure and giving it new life as a boutique hotel and event space,” stated New Albany Mayor Jeff Gahan. “New Albany is over 200 years old, and we have a strong track record of bringing historic buildings back into service – this is just one more example of our commitment to honor our history as we push forward with new amenities and services for the future of New Albany.”
Among the new social and conference spaces planned are three food and beverage outlets, including a rooftop bar, first-floor restaurant, and lower-level speakeasy along with a new 13,000-square-foot event and conference center to be constructed on an adjacent lot on the property. The large event space can host a maximum of 1,300-plus people for meetings and conferences.
The goal of the renovation is to maintain and return the building to its original roots wherever feasibly possible, including the exterior brick and terra cotta and rehabilitation of the historically appropriate storefronts, signage, and 1916-Italianate corbel details. Interior restoration of flooring, design elements, and finishings to reflect the original design is also planned. Special features such as the 81,000-ton Diebold bank vault, which was installed by the German American Bank and Trust Company when the building was built, will be incorporated into the design story. The building’s HVAC, plumbing, and electrical systems will be replaced.
The architectural and design firms tapped for the renovation are Tower Pinkster as architects, with initial design by historic architectural specialist Ron Stiller, and Leslie Lewis & Associates for interior design, all of which are based in Southern Indiana.
Named after its owner and builder Samuel J. Elsby, the Elsby Building opened in 1917 as home to the German American Bank and Trust Company and other prominent New Albany area professionals, including former U.S. Senator and Supreme Court Justice Sherman Minton. At the time, it was noted as the most modern building in the area, housing the first elevator in New Albany. The Elsby was, and still is, the tallest building and has been a prominent feature of the downtown New Albany landscape for decades.


























