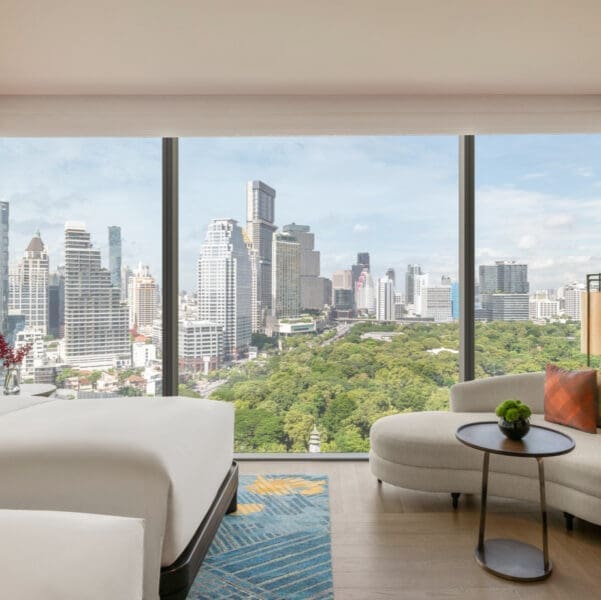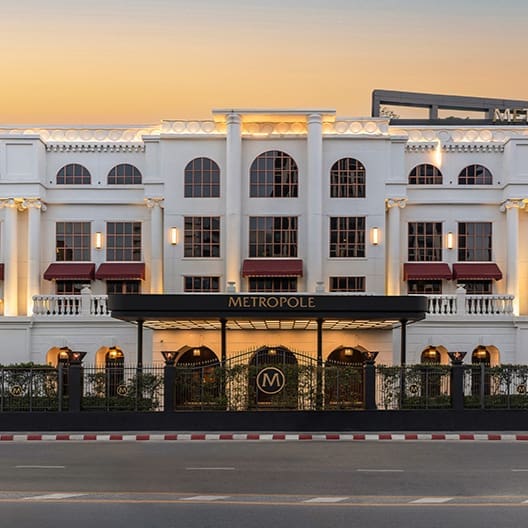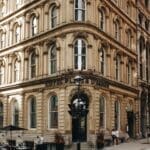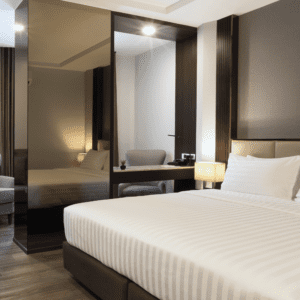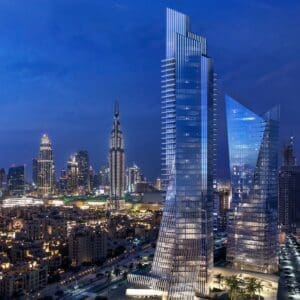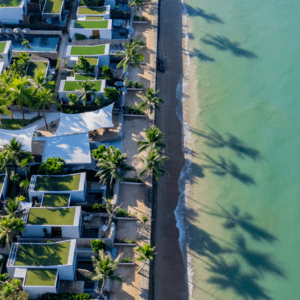
Situated directly on the turquoise waters of the Andean Sea in southern Thailand, Casa de La Flora boasts an iconic brutalist design that is now abloom with green roofs and refreshed interiors. Having fully reopened on March 1, following a nearly year-long overhaul, the resort welcomes guests into refurbished accommodations, a radically transformed duplex villa, and reorganized public spaces, including a fitness center, lobby, and beachside restaurant—all overseen by the ultramodern studio Vaslab Architecture.
Casa de La Flora made waves when it opened in Phang Nga, Thailand, in 2011 for its harmonious blend of sleek brutalism with organic shapes designed inside and out by the renowned Bangkok-based studio Vaslab Architecture. This month, the resort celebrates its reopening following a nearly one-year-long renovation, also carried out by Vaslab. The revived interiors maintain the original vision while simultaneously infusing accommodations and public areas with a refreshed contemporary feeling through minimalistic new furnishings and the reconceptualization of spatial layouts. Inside and out, geometric lines meet natural shapes and landscaped roofs to form a striking, harmonious whole.
With a design language rooted in the metaphorical form of blooming flowers, Casa de La Flora’s 34 cubical buildings gradually emerge from the ground and are topped with vivid topiaries conceived by landscape designers T.R.O.P. During the renovation, eight villas were converted into duplex two-bedroom villas, ideal for groups of friends or families. In each of these villas, the upper floor now unfolds as a primary bedroom with an en suite bathroom and private balcony with sun loungers, while the ground level features a cozy living area, small pantry, and twin bedroom with a shower. Throughout all villas, including 10 directly on the beach, Vaslab optimized the spatial layouts with fresh custom furnishings and bathroom designs.
“For the renovation of Casa de La Flora, we incorporated the language and the lines that are distinctive of the architecture into the interior design,” the team at Vaslab says. “This includes enhancing access to natural light, selecting materials that create a sense of lightness and refreshment, and paying attention to details such as the opening or protrusion of walls.” The simple and elegant defining materials of the exteriors—including natural stones, exposed concrete, glass, and wood—are newly reflected inside: Wooden ceilings complement stone flooring. Custom teak furniture designed by Vaslab, such as desks and cabinets, augment floor-to-ceiling windows and sleek glass partitions. Bathrooms feature large glass showers, circular soaking tubs, and a mixture of tiled and stone walls.
Other standout changes made during the renovation are the redesign of the lobby, refinement of the onsite La Aranya restaurant, and relocation of the fitness center. With a repositioned angular check-in desk, the lobby is a modern open-air oasis crafted from wood and concrete with an abundance of greenery. Inside, the air quality systems were also improved to better circulate filtered fresh air. At the seafront restaurant La Aranya, a reconceived floorplan allows for additional seating and an expanded open kitchen, where guests can now watch as chefs prepare international dishes with Thai twists. And while the fitness center was formerly underground, guests can now workout while enjoying expansive views of the picturesque gardens. With such a holistic and immersive redesign, at Casa de La Flora, brutalism is blooming anew.




